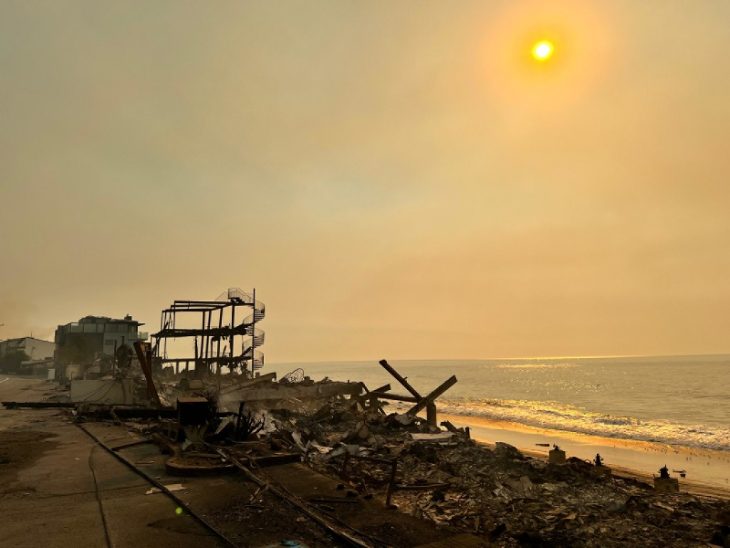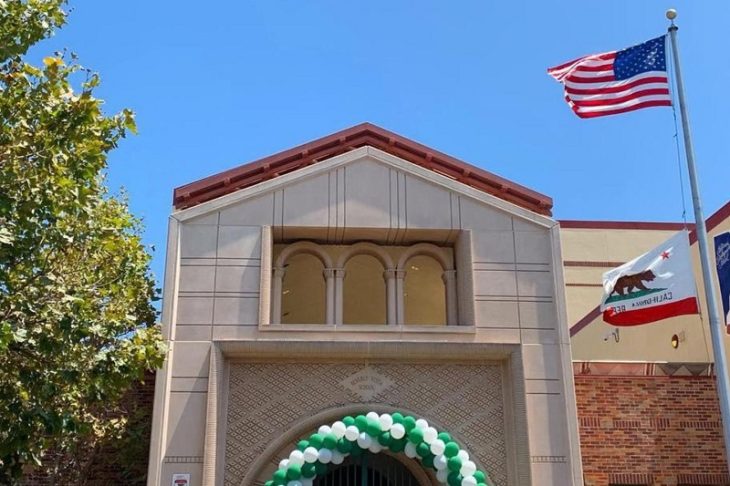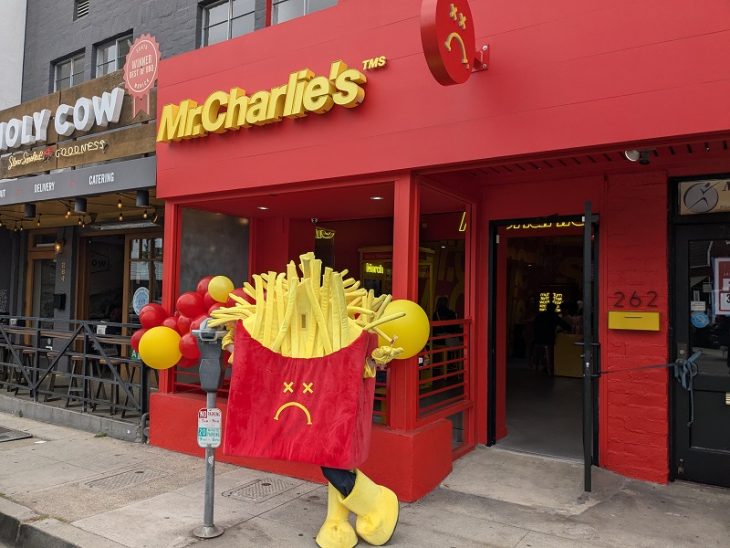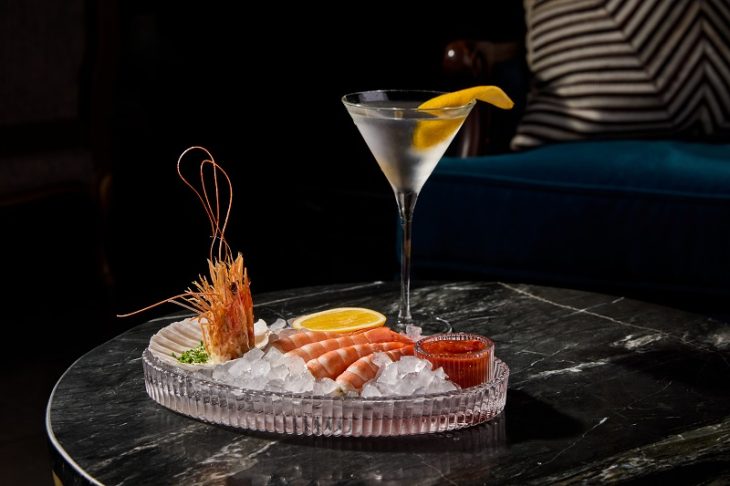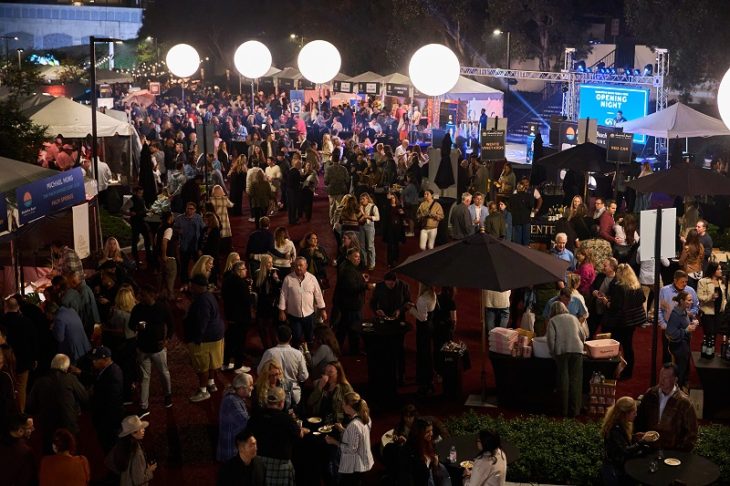Hiltons’ Spec Bel Air Mansion Goes To Chinese Billionaire at 55% Discount
Rick and Kathy Hilton purchased an extensively renovated 1930s residence for $9.3 million in the lower Bel Air neighborhood of Los Angeles in 2015. The Hiltons, well-known socialites – he, a grandson of Hilton Hotels founder Conrad Hilton and co-founder of the Hilton & Hyland; she, the eccentric mother of Paris Hilton and”Real Housewives of Beverly Hills” alum – opted to demolish the existing structure and embark on a multi-year venture to construct a new, opulent mansion intended for speculative sale.
Completed around 2021 and prominently featured on “RHOBH,” their new mansion seamlessly blends Old World architectural elements with contemporary style and cutting-edge technology. Hollywood-based firm Harrison Design contributed to the glamorous architecture, while the interior design was a collaboration between Nicole Gordon Studio and Kathy Hilton.
Despite its grandeur, the estate faced challenges in the market, initially listed at an ambitious $55 million in September 2021. Over the next two years, the property experienced multiple significant price reductions, plummeting to an asking price of $39.5 million by early 2023. The Los Angeles housing landscape had been affected by the new mansion tax and rising interest rates during this period.
Although the property was withdrawn from the market last fall, recent records disclose that it quietly changed hands this week for a mere $25 million – a substantial 55% discount from the original listing price as reported by The Robb Report. The buyer, an entity associated with a billionaire Chinese tycoon, secured the property with an all-cash deal.
The three-story residence, boasting a white-brick Georgian exterior, encompasses eight bedrooms and an impressive 16 bathrooms, including 12 full baths and four powder rooms. Noteworthy features include a lengthy foyer with grey-and-white checkerboard stone floors, formal living and dining rooms adorned with chevron-pattern hardwood floors, a walnut-paneled library featuring a black marble fireplace, and an expansive kitchen painted entirely in denim blue. The primary bedroom, situated in its private wing upstairs, offers dual showroom closets and marble-clad bathrooms. The basement level boasts an entertainment space with a wet bar, a wine room, and a full catering kitchen.



